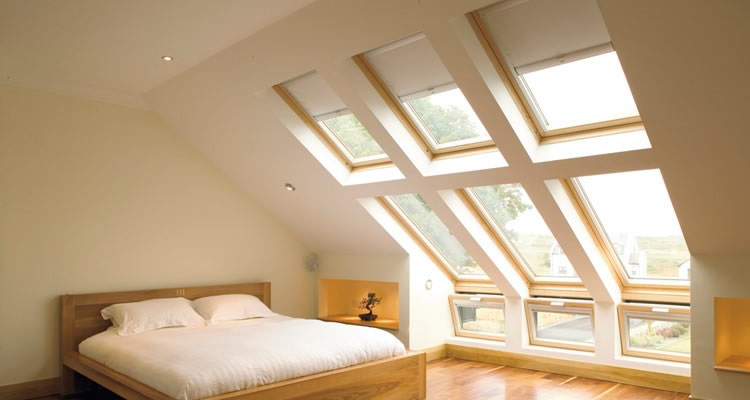New Heights With Modern Loft Extension
When Benedicte Waaler wanted to create more space in the family home, she contacted Simply Loft and got a new master bedroom and en-suite in her...
Read Full Article
The Labour government is set to introduce a range of reforms to planning laws. With these reforms, there could be some easing around the rules on building loft conversions and extra storeys on properties.
In addition, these new extension rules should help homeowners make adjustments to their current property, making it easier for homeowners to renovate over moving.
Thomas Goodman at MyJobQuote explains what these new rules mean, along with the benefits of loft conversions.
What are the rules on loft conversions?
In most cases, planning permission is not needed for a loft conversion, as it is usually covered under permitted development. However, there are certain rules that apply in order for the conversion to fall under permitted development:
• The total space created from all extensions does not exceed 40m³ for a terraced home and 50m³ for a semi-detached or detached home.
• The conversion will not extend beyond the existing roof slope at the front of the house.
• The maximum height of the existing roof is not increased.
• Similar materials to those that are on the existing building are used.
• No verandas, balconies or raised platforms are added.
• Side facing windows are not clear glass – the view is obstructed.
• With the exception of hip-to-gable conversions, the roof extension is set back at least 20cm from the original eaves.
• The conversion does not overhang the original walls.
If any of the above rules are not met, your customer will need to apply for planning permission under the current rules.
How Labour’s new plans will affect this
The government is aiming to encourage homeowners to build upwards as part of its strategy to remove barriers to development. This means that it will make it harder for councils to block applications for higher houses.
Under the current rules, planning permission may be rejected due to an additional storey being too high or because the neighbours do not have additional stories. Labours changes plan to give local authority planning officers the power to rubber stamp the development plans without needing the permission from planning committees. This is provided that they agree with locally agreed plans and national regulations on standards.
Councils will be required to formalise their own development plans under these new rules. Although new extensions will still be required to fit in with the form of the neighbourhood and the overall street scene, the rules can be more flexible when it comes to extending upwards.
Incorporating skylights or Velux windows can enhance the natural light in the space, creating a brighter and airier atmosphere.
Picture: Loft conversions with skylights or Velux-style windows could become more popular and easier with lowered planning consents.
Article written by Cathryn Ellis
22nd April 2025